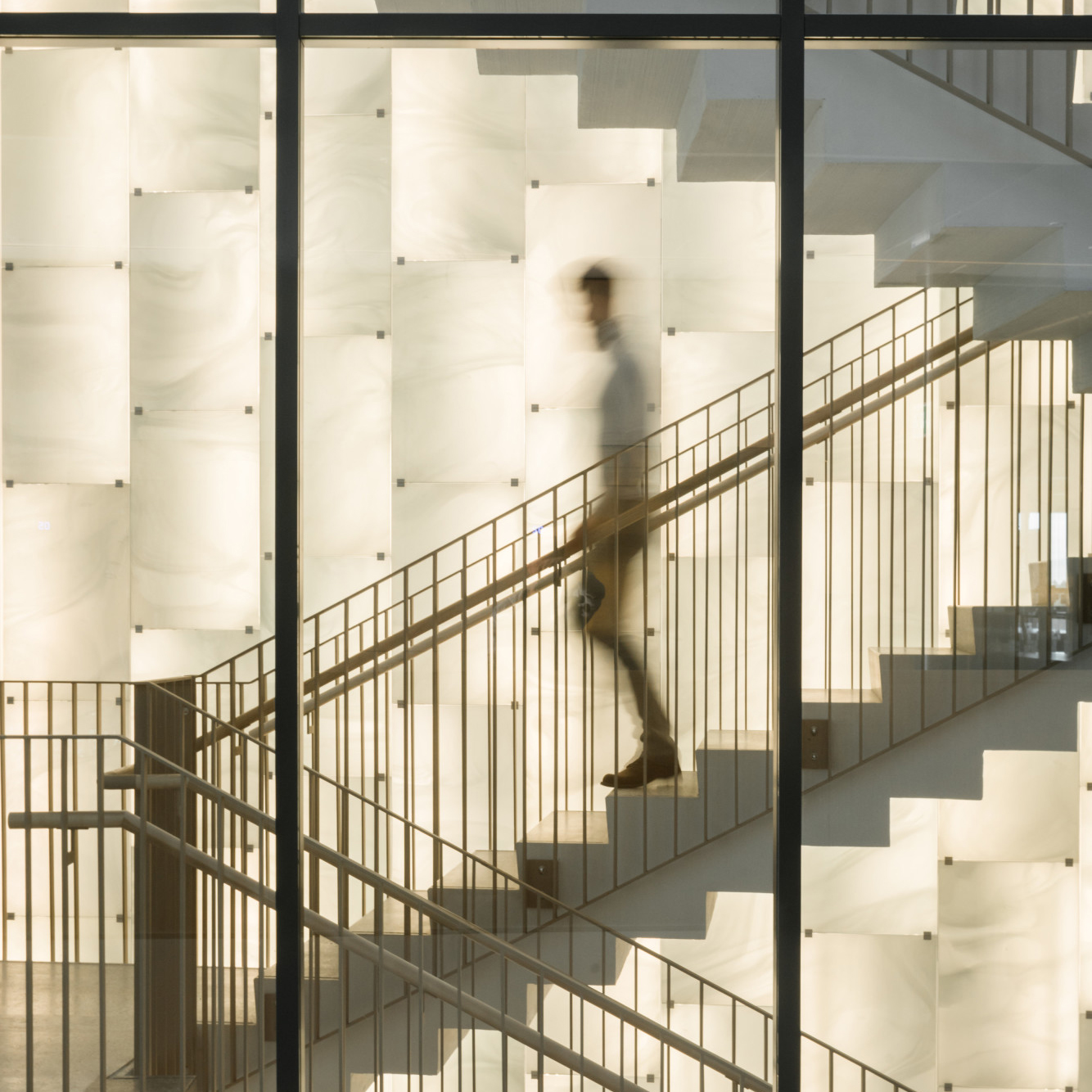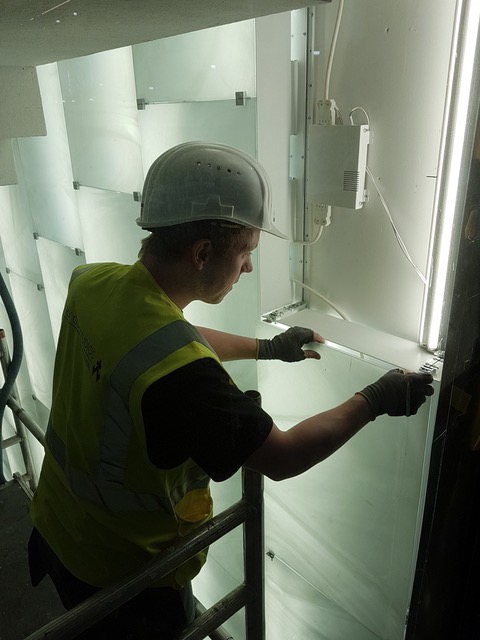Project Description
BIOMEDICUM, SOLNA
Solna, Sweden
Architect: C.F. Møller Architects
In 2018, Karolinska Institutet, Sweden’s largest medical university, opened its new facility: Biomedicum – a state of the art laboratory building that houses five departments. Inspired by organic shapes, the well-known Danish architectural firm C.F. Møller Architects designed a building, characterized by light and transparency. These qualities are reflected in the unique art glass façade that clads the four main stairwells of the building: 1,000 square meters of hand blown Lamberts Glass®, each sheet independently lit, stretching across 9 stories, harmonizing with the buildings features, yet uniquely beautiful.
The incentive for Biomedicum was to collect five departments in one building, thus facilitating interdisciplinary cooperation and research through physical vicinity. Following this premise, the client, Akademiska Hus, set a goal for C.F. Møller Architects to create a positive working environment that would provide opportunity to meet and naturally foster the exchange of ideas and experiences. The white marbled glass facades of the stairwells are an important component to this vision, creating an atmosphere of light transparency and comfort. At the same time, the artistic translation provided a creative solution to the technical task of sufficiently lighting the four stairwells which serve as emergency exits to the building.
In March 2019, Biomedicum won the prestigious Årets Bygge 2019 (Building of the Year 2019) price in Sweden.




